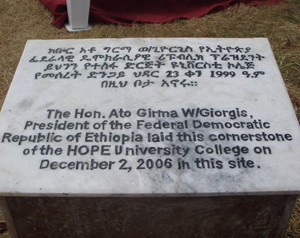|
Construction Update - Feb 2011 (pdf)
Multi-purpose hall with slating and top of copper.
The acoustic ceiling with dome in the Multi-purpose hall.
Campus with Multi-purpose hall and classroom building. |
| |
Construction Update - Dec 2010 (pdf)
Started sorting the books in the library. The shelves are being put in place.
Started on the roofing for the auditorium.
The staff residence, already in use. |
|
Construction Update - Sep 2010 (pdf)
The biggest part of the construction of the Hope University College is finished.
Multi-purpose Hall (D) is 40%.
|
|
Construction Update - Jun 2010 (pdf)
Library (K) finished for 90%. More photos... |
|
Construction Update - Apr 2010 (pdf)
Multi-purpose Hall (D).
|
|
Construction Update - Feb 2010 (pdf)
Classroom Building (B) at the left, Administration (C) in the middle, and Multi-purpose Hall (D) at the right. |
|
Construction Update - Dec 2009 (pdf)
Workers are preparing the manufacturing of the roof trusses for the Multi-Purpose Hall. |
|
Construction Update - Nov 2009 (pdf)
The Multi-purpose Hall under construction with in the background the second Classroom Building and on the left hand side a part of the Faculty Office can be seen. |
|
Construction Update - Jul 2009 (pdf)
Multi-purpose Hall (D) |
|
Construction Update - Jun 2009 (pdf)
Administration Building (C) - The photo shows the Administration Building on the right hand side with the Multi-purpose Hall in the front and the Classroom Building (B) in the background. |
|
Construction Update - Mar 2009 (pdf)
Multi Purpose Hall (D) - The columns of the of the Multi-purpose Hall are being cast. The picture is taken from Classroom Building B. In the background Classroom Building F and at the left the Faculty Office E.
|
|
Construction Update - Feb 2009 (pdf)
Multi Purpose Hall (D) -
The construction of the Multi Purpose Hall has begun and in the foreground the foundation can be seen with in the background Administration and Classroom B. |
|
Construction Update - Dec 2008 (pdf)
Service Centre (A) & Classroom Building (B) - The excavation for the foundation of the corridor between the Service Centre at the left and the Classroom Building at the right has begun. The mobile crane in the foreground is casting the concrete for the roof of the library. In the picture at the left, workers are busy fabricating the window frames. |
|
Construction Update - Oct 2008 (pdf)
Service Centre - The corrugated iron roof has been installed and plasterwork to the inside and the outside of the building is in progress. |
|
Construction Update - Sep 2008 (pdf)
In the foreground the Management Building with the Faculty Office in the middleand the second Classroom Building in the background.
This picture was taken from the fourth floor of the first classroom building.
|
|
Construction Update - Aug 2008 (pdf)
Classroom Building 1 - Concrete work to the ground floor and the three storeys above is finished and the contractor has begun to erect the formwork to the (concrete) flat roof above the corridor of the third storey. At the right hand sight one of the sloped lecture halls on the second floor can be seen, the other lecture hall lies beneath ground level and is not visible on this picture |
|
Construction Update - Jun 2008 (pdf)
Service Center - This building consists of two layers. The ground and first floors have been cast.
The ring beam, which will support the roof, is ready.
Brickwork to the walls is to start soon. |
|
Construction Update - May 2008 (pdf)
Classroom Building 1 - The two classroom buildings each consist of a ground floor with three floors above.
On this picture the ground floor and the first floor are ready and the steel fixers are busy fixing the reinforcement of the second floor. After steel fixing is finished, the second floor slab can be poured. |
|
Construction Update - Apr 2008 (pdf)
Classroom Building 1 -The two classroom buildings each consist of a ground floor with three floors above.
On this picture the ground floor and the slab of the first floor are ready and the carpenters are busy erecting the supports and the formwork to the second floor slab. |
|
Construction Update - Mar 2008 (pdf)
Service Centre - The formwork to the first floor is under construction. |
|
Construction Update - Feb 2008 (pdf)
Service Centre- The foundation beams underneath the groundfloor have been cast. After backfill with selected material between the beams has been carried out, the groundfloor slab can be made. |
|
Beginning Construction - Oct 2007 (pdf)
Dr. Minas Hiruy, president of Hope Enterprises, breaks the ground. |
|
Ground Breaking Photos - Dec 2006

|
|
Progress Update - Dec 2006 (pdf)
At the moment the preperations are being made for
building the University. We have a few positive developments
we wish to inform you about. We now have a
Dutch version as well as an English version of the
newsletter available. As mentioned above, the Building
consortium is working on the preperations for starting
building. |