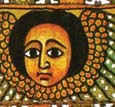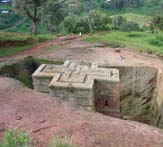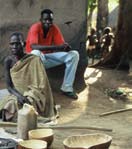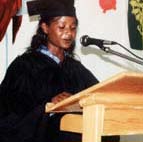|
From Vision to PlanThe philosophy of Hope Enterprises puts considerable emphasis on the change in the mentality of youngsters. At the same time, Hope advances a personality development that weaves the best of what passes as Ethiopian thought and culture with what can fit the bigger global picture. To effect this change process, the architecture, the grounds, and the ambience have to go in tandem with all that goes in the classrooms focusing on the centrality of setting a proper tone for reflection, analysis, innovation, appreciation and achievement. The starting point for the plan of the university college is based on an integral thought that the development of students should be supported by their learning environment which must fit into the context of the area. Accordingly, rather than erecting a pompous western-style building, a subtle contemporary style with a traditional Ethiopian character was chosen. Traditional Ethiopian forms are reflected, using applicable natural domestic materials, ecological building methods, natural passive and active forms of energy (such as solar photovoltaic panels). The use of natural sunlight and ventilation is considered in the development of the campus. The groundwork for the spatial program for Hope University College (HUC) was set up after intensive discussions with those concerned at GelukTreurniet Architecten and the president of Hope Enterprises, Dr. Minas Hiruy. The program will start out with an anticipated number of 1100 students with the ability to expand to 1500 students. This student body requires an approximate floor area of 13000 m2. The total square meters is formulated from a balance between the rather spacious Western norm on the one side, and the quite crowded Ethiopian standards on the other. Accordingly, the aim of the plan is to improve the quality of the learning environment (fewer students in one space). Thirty-three thousand square meters is calculated for the grounds, which include parks, paths,gardens and sporting facilities. One can see by the total of the area that, this is a considerable project. During a visit to Hope Enterprises in June 2004, the basic concept was presented to the board of Hope Enterprises. The board voted unanimously to continue developing the plan further. During a planning presentation with the city manager of Addis Ababa and head delegates of the city’s administration, it appeared that they were also very positive about the project. This was mainly due to their familiarity and long experience with Hope Enterprises and appreciation of Hope’s planned investment for what they saw as the country’s priority. The city’s Land Administration, then proposed an available piece of land of 5 hectares (50000 m2), in one of the new, prime developments in Addis Ababa for the site of the college. With this step, the first milestone was achieved. The starting point for the plan is the creation of a learning environment for both mind and soul. For the main set up of the design, the shape of an eye was chosen. From the eye, personality and identity can be read. The eye-shape or structure of the Hope University College will be a mirror, which reflects the philosophy of Hope Enterprises to the citizens of Ethiopia. The message to the students is that they are in control of their personal development and the development of the country. Two aspects are prominent. In a religious sense, the eye is focused on God. In a human sense, the eye is focused on a better future. In this cosmic connection, a meaningful integration is communicated in the college inviting all regardless of religion, ethnicity or other marks of discrimination save their need and merit. In the chosen eye-shaped form, the spaces on the campus are situated around a central square. In addition the form is divided into three layers. The first layer is comprised of six rectangular buildings. A central, covered corridor connects the buildings. The buildings are created in a column structure and are easily divided. The main entrance for the buildings in this layer is found in the central corridor as well. Because of the favorable climate, the various spaces inside the buildings can be reached by an open gallery. The plan carefully emphasizes the natural management of the interior climate. It ensures natural air flow by which the buildings can be ventilated as well as cooled down. Students who find themselves in the galleries of the buildings encounter philosophical writings, poetry, and proverbs which invite them to think more deeply about life and faith. The second layer consists of two buildings. The first is the center of knowledge (library), which comes up from a sloping ground level. Here people can actually walk and sit on knowledge. The outer walls are made of glass, showing that knowledge is transparent and available to every body. The large trees in the patios connect the buildings with the surrounding landscape of rolling hills. The entrance of the library is found as it were in an incision in the ground level. The second component of the second layer is the complex for faculty housing. This building follows the eye structure being left of the library. The third layer accommodates the auditorium. To emphasize the values of Ethiopian culture, the architecture follows two typically Ethiopian building styles. The cross-shaped ground plan is derived from the world famous rock hewn church of Bete Gyorgis (House of George) in Lalibella. By placing the building in a deep basin, the auditorium will reflect in the water during the rainy season; just as with the church of Bete Gyorgis. It appears as if the building sinks deep into the ground. During the dry season, this effect is achieved by the low level of the basin in the surrounding terrain. Traditional thatch and high-tech materials meet on the conical roof, derived from the ancient Kidane Mehret church on the island of Lake Tana, built from traditional materials. The circular auditorium accommodates a thousand persons. To counter the negative effects of intense daylight, low intensity was chosen by means of diffused light through the compluvium (special opening in the roof) and vertical strips of light in the outer walls. The exterior shutters (vertically placed slats) regulate ventilation. By randomly opening the shutters, a subtle and playfull architectural effect is achieved. Within the eye-shape, the line pattern of the pavement in the open spaces makes the scale smaller and creates a visually border for the resting and pedestrian areas, offering a pleasant environment. In this way natural walking paths and intimate resting areas exist. Natural stones within the square will function as meeting places for students. A ‘botanical garden’, ‘sculptured garden’ and a ‘water garden’ are realized between the rectangular buildings at the top of the eye shape. Educational aspects such as water control, biodiversity and culture play an important role in this way. These aspects refer back to the essential idea of the HUC, namely achieving a change in the mind-set of youngsters and in this way contributing to a hopeful future for the whole country and the rest of the Horn of Africa. The definitive site of 50.000 square meters, where the university college is to be built is in Nefas Silk, Lafto Subcity, Kebelle 01, Addis Ababa. Abba Architects, the local architect, has surveyed the land and done the soil test. Detailed architectural drawings are being produced and potential building contractors had been short-listed for the bidding process to be undertaken in August. The site was connected to an electric line and is accessed by a number of roads already built by the government. City water will soon be extended. The construction is divided in two phases with the first phase being planned to be started in September 2006 and all construction being anticipated to be completed in three years from the start date. |
|
||||||||||||||
Copyright © 2015 Hope University College in Addis Ababa, Ethiopia |






